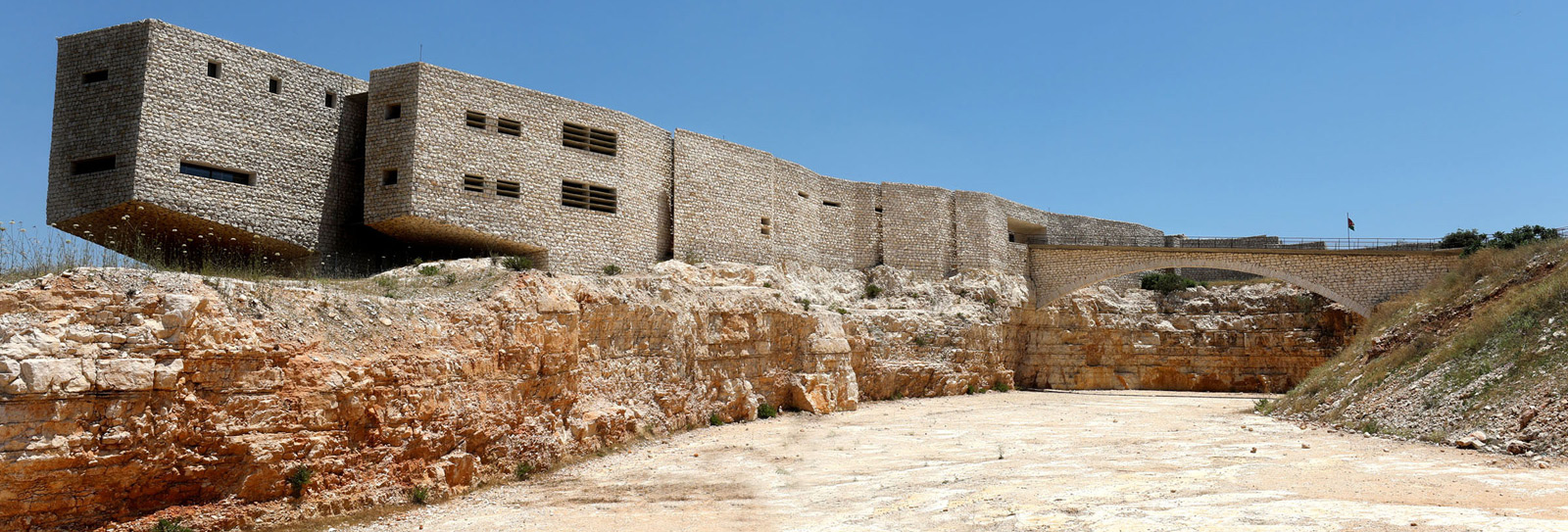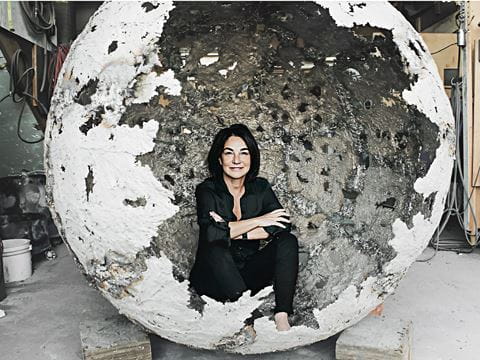
Listening to the Land
Tuned to low-impact design, local materials and how people physically experience buildings, the Royal Academy for Conservation of Nature in northern Jordan rises from an abandoned limestone quarry to exemplify the ethic it teaches.
Deep in the forest of oak and pine that cloak the hills of Northern Jordan, down a side road off a side road you’ll find a long, low building of pale limestone. It represents the future for a new generation of environmental conservationists, and also embodies the design esthetic of a boundary-breaking Jordanian architect.

“I want to be the exact opposite of them,” he explains thoughtfully. “Architecture is not that important. Buildings should not become monuments or luxury statements. They can be impressive without being expensive.”
We are meeting at the Royal Academy for Nature Conservation, built by Khammash for Jordan’s Royal Society for the Conservation of Nature (rscn) and officially opened in 2015. The academy stands at the entrance to an rscn-run nature reserve established in 1987 to protect forested land beside Ajloun, a town 70 kilometers north of the Jordanian capital, Amman.
Though Khammash’s small architectural practice can claim prestigious private and government clients, he is best known for a string of rscn commissions ranging from Dana, a remote mountain village, to the heart of Amman. His stripped-back designs, using locally sourced materials, referencing vernacular traditions and exemplifying acute environmental sensitivity, are on show in visitor reception centers, rangers’ offices and rural guest houses all around Jordan, enhancing places that many tourists visit—and that many Jordanians cherish.

Growth in outreach has been mirrored by growth in skills development. Since 1997 the rscn has trained around 250 specialists a year, from Jordan and across the Middle East, in management of protected areas, conservation research, ecotourism and socio-economic development. Around 2005 the idea emerged to formalize training in a single, dedicated building. “We had been pioneering capacity-building in conservation throughout the region. With success came demand,” says Johnson, who initiated and managed the project to build the new academy.
For rscn Director General Yehya Khaled, the academy pointed to a breakthrough in public education on the environment. “We wanted the academy to be a model, representing rscn values [in] conservation and community development,” he says.
A site was identified inside the Ajloun Forest Reserve but, as Khammash explains, “I kept passing a quarry just outside the reserve boundary, and I said, ‘Why should we cut another wound in nature when we already have this cut? Let’s fix this and celebrate it as a human intervention.’
“Whoever was driving the last bulldozer in the last week this quarry was operating—back in the early ’90s—never knew that he was designing the front elevation of my building for me,” Khammash continues, with typical self-effacement. “He left a cliff, and I followed it. This building is designed by chance.”


To reach it from the road, Khammash designed what was (until he built a longer one last year) the longest masonry arch in Jordan, an elegant bridge extending 30 meters over the now-empty quarry. “This bridge has almost no foundation,” he says. “Its lateral thrust is like when you take a cane and bend it across a corridor: It can’t go anywhere, so the more load it takes the more it pushes into the quarry sides.”
The bridge delivers you to the building’s public entrance, a slot in one flank that opens to … almost nothing. The lobby, like its architect, impresses by stealth. You could cross this low transitional room in four paces, but a glass wall in the opposite flank keeps the forest in view. The ambience is of spacious calm. Free of adornment, displaying a deliberately rough finish of raw concrete, it is artful.
Khammash calls it simply a “void” where the building’s two functions meet. To the right a restaurant generates income to help pay for the training courses that are run in the rooms to the left.

Double-loaded corridors—ones that have doors opening
on both sides—tend to be dark. Here, though, sunlight moves across the rubble-stone walls: Khammash has opened a glass roof above the corridor and created an end-wall of windows facing west. In summer cool winds flow through as natural ventilation.
The architect explains how he drew inspiration for this sinuously angled passageway from Jordan’s famous ancient city of Petra, where you enter through a towering cleft between mountains lit from above by shafts of sunlight. “The light pulls you in the right direction,” he says. “And the bending is important. If you expose the whole length of the corridor, it’s too much. Also, the bend mirrors the profile line of the quarry outside.”
Underfoot, Khammash has used ceramic floor tiles that are familiar from Jordanian apartments—but with a twist. “I specified the cheapest tile in Jordan,” he says, “but here we spread them wider and filled the gaps between each one. You end up with this interesting pattern, like a carpet with pulled threads.”
This lack of pretension, eschewing the temptations of Italian marble, Scandinavian wood or even plaster for the walls, can cause confusion: Visitors seeing rough, concrete walls and gappy floor tiles ask when the building will be finished—and then tut when they hear it is.
Some think it’s a joke, but Khammash says he is demonstrating how low-budget ideas can deliver high-quality outcomes. “Materials pick up social value,” he adds. “People want to imitate Amman, using expensive imported stuff, but the result is a hodgepodge. This is a crude finish, but very durable, and it should age nicely. It’s a very rugged building.”
Another consequence is an agile minimalism. Khammash’s balconies, for instance, narrow to the slenderest of cement edges, supported beneath by angled beams anchored in the smallest possible foundation. To stand on one is to fly above the trees.




Johnson talks of Khammash’s “artist’s eye.” For Khammash, it’s synesthesia that underpins his creativity. “I’m into sound,” he says. “Every time I see light on geological formations, I hear music. It’s like a waterfall hitting rocks, and the light is playing a sound. There’s some strange connection in my brain. The sun plays this corridor differently according to the season and the time of day.”
Once you tune into Khammash’s aural architecture, you find it everywhere. It draws the sounds of the forest—creaking of trees, whistling of wind—into the building. And it sends the sounds of the building—voices, footsteps—spiralling together in unexpected pools and pockets. "My dream is to teach a course of architecture for blind architects, to force architects only to use the ear, not the eye," he says. Architecture has been hijacked by the visual. What about the sound of the building, the smell of the building, the idea of earthing, experiencing architecture through our feet?”
For the conference hall, located in the academy’s sloping western cantilever, the architect examined how opera houses dampen acoustic reverberation with walls of slatted wood. Adapting the science to the local context, he built walls of cinder blocks but laid them sideways so that their slatted, open cores face into the room. “This is a nice, interesting way of using these blocks. Sound stays in the holes. You don’t need a microphone for a speaker to be heard clearly at the back of the hall,” he says.
Khammash’s architecture blends here with conceptual art. “People could write notes and push them into the holes or keep pencils in there. Another idea was to bring local students to fill the upper third of the walls with branches and twigs pushed into these blocks. Wood is good for acoustics, and this could also help people feel they own the building—they could come back and say, ‘You see that branch? I put it there 10 years ago.’”
Khammash warms to his theme. “Architecture is a beginning. Let others add to your work. You see this in art installations, but architecture can do it too. Buildings can change if you just give people the skeleton to start with.”

Khammash watches with pride. “Architecture is problem-solving,” he says. “This is the spark for me, and every time I design, that’s in my subconscious: Can we solve the problem without the building? If I can, I will. The site is the architect, and I listen to it. Ultimately, I’m just a draftsman, a technician under the site’s command.”
About the Author

George Azar
George Azar is author of Palestine: A Photographic Journey (University of California, 1991), co-author of Palestine: A Guide (Interlink, 2005) and director of the films Beirut Photographer (2012) and Gaza Fixer (2007). He lives in Beirut.
Matthew Teller
Matthew Teller is a UK-based writer and journalist. His latest book, Nine Quarters of Jerusalem: A New Biography of the Old City, was published last year. Follow him on X (formerly Twitter) @matthewteller and at matthewteller.com.
You may also be interested in...

Meet Sculptor Marie Khouri, Who Turns Arabic Calligraphy Into 3D Art
Arts
Vancouver-based artist Marie Khouri turns Arabic calligraphy into a 3D examination of love in Baheb, on view at the Arab World Institute in Paris.
Al Sadu Textile Tradition Weaves Stories of Culture and Identity
Arts
Across the Arabian Gulf, the traditional weaving craft records social heritage.
Orion Through a 3D-Printed Telescope
Arts
With his homemade telescope, Astrophotographer Zubuyer Kaolin brings the Orion Nebula close to home.
