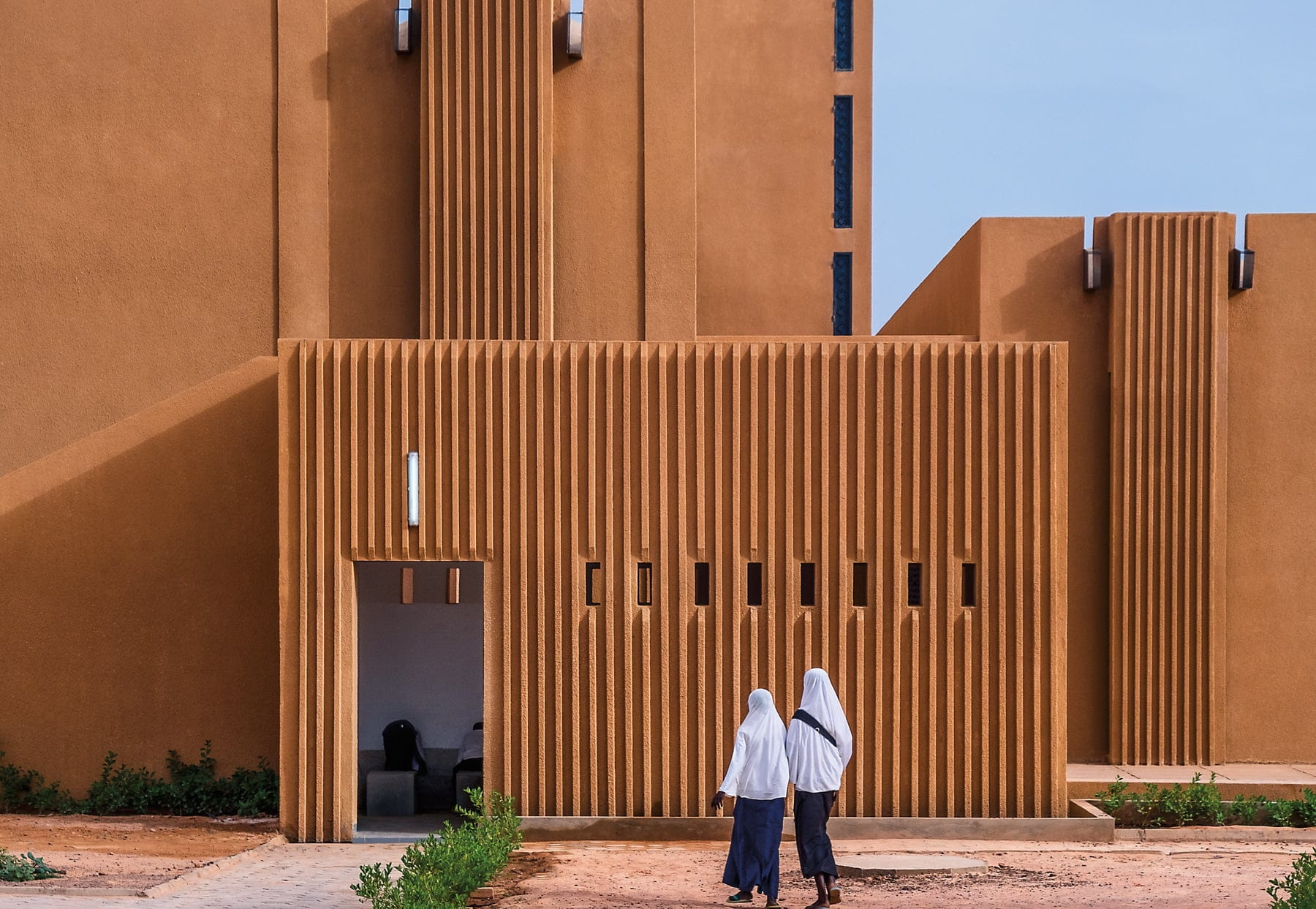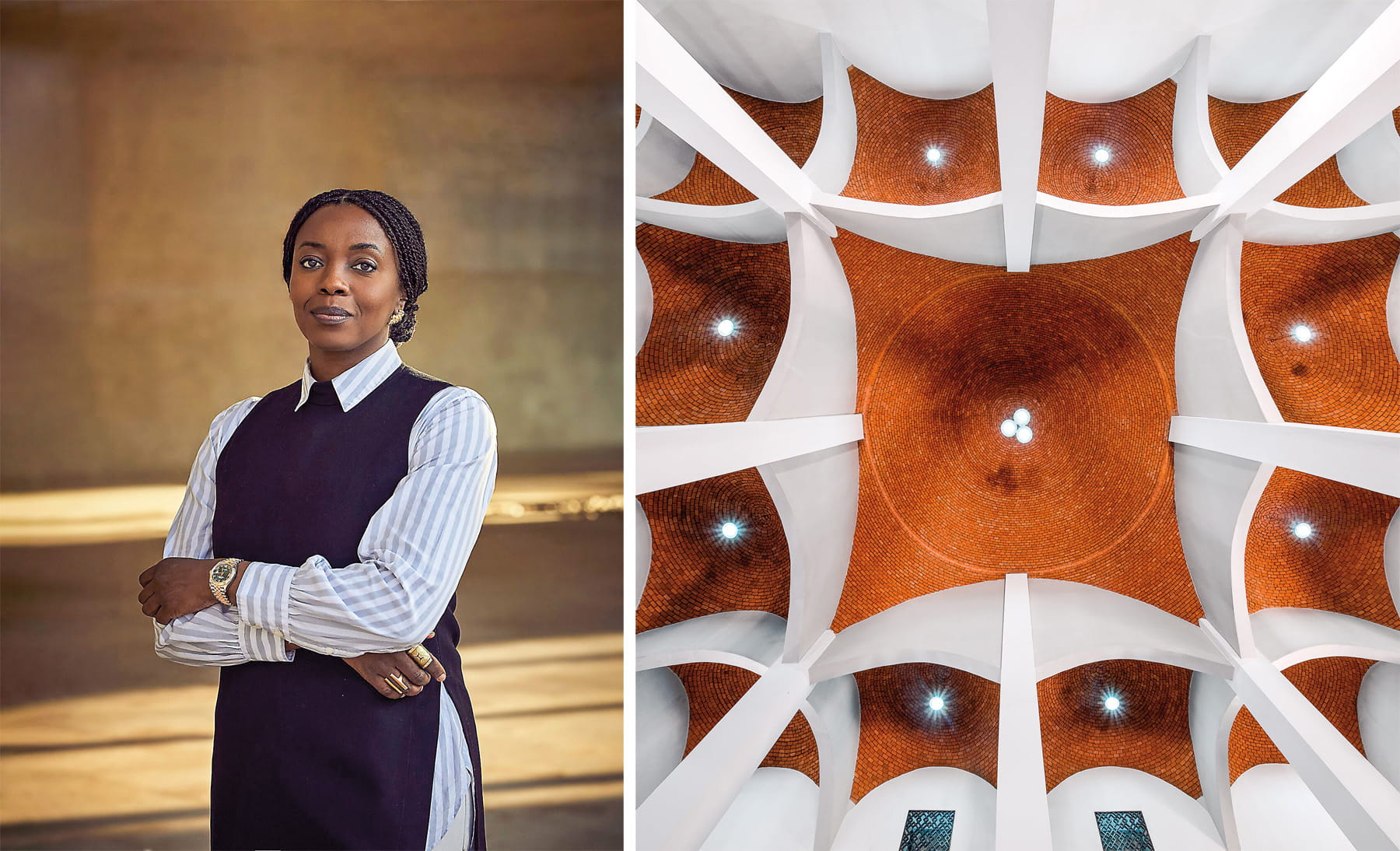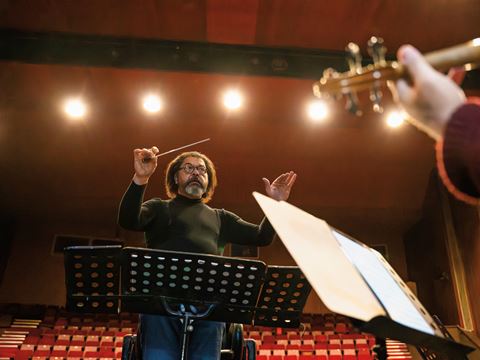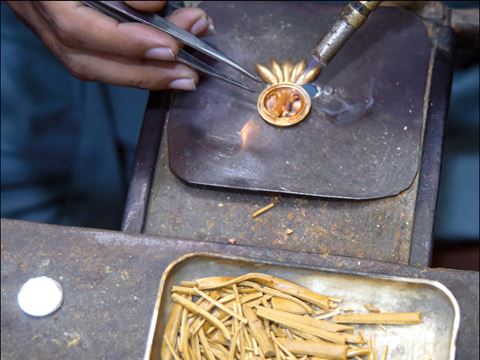
Pride of Place: Architect Mariam Issoufou on Culture and Community
Architect Mariam Issoufou grew up amid the captivating mud-brick structures of the famed West African city of Agadez, Niger.
Architect Mariam Issoufou grew up amid the captivating mud-brick structures of the famed West African city of Agadez, Niger. As a young girl, Issoufou and two friends dreamed of being architects. They even had a plan of starting a firm together. She and her friends loved art, but they were also interested in science. After they graduated high school, none studied architecture. Issoufou obtained her degrees in computer science and ended up working in tech jobs, but her childhood dream remained. Issoufou’s hometown of Agadez is known as the gateway to the desert. According to UNESCO, the Sultanate of Aïr was established during the 15th century, leading to the city’s development as a major center for cultural and economic exchange. In 2013, the Agadez Historic Center, famed for its unique mud-brick architecture, was recognized as a UNESCO World Heritage Site. The Grand Mosque of Agadez, built in 1515, is renowned for its minaret that shoots 27 meters (88½ feet) into the sky, making it the tallest ever constructed from mud brick. For hundreds of years, it has served as a lighthouse for caravans crossing the perilous sands of the desert.
Issoufou desires to preserve the country’s heritage, largely by reviving Niger’s use of traditional mud-brick structures and transforming them into modern, sustainable edifices. In the 10 years since Issoufou left the world of tech, she obtained her master’s in architecture and established Mariam Issoufou Architects (formerly atelier masōmī) in Niger’s capital of Niamey and now has offices in New York and Zurich. She has built Hikma, an award-winning library and mosque complex in the Niger village of Dandaji, and an earth-walled housing complex in Niamey, shortlisted for the Aga Khan Award.
Issoufou is now working on a museum in Senegal and a presidential center in Liberia. In Sharjah, United Arab Emirates, she is developing the Hayyan Lifestyle Center, a housing development. For the 19th International Architecture Biennale in Venice, Italy, this year, she designed the Rolex Pavilion, focusing, as she has in her other projects, on local production and upcycling to uphold local heritage. She spoke with AramcoWorld about her passion for architecture and local focus in her work.

Left: Mariam Issoufou keeps a local focus in her work. Right: Issouffou designed the Hikma Community Complex in Dandaji, Niger, with temperature- friendly compressed earth bricks and natural ventilation.
COURTESY OF ROLEX NEWSROOM
What are some of the innovative architectural traditions that you learned growing up in Niger, and how can they make a global impact today?
I like to think that I make an architecture that always reflects the place it is for. What began as a more single-minded way to think about Niger and its materials, socioeconomic dynamics, architectural history and narratives has developed into a process of making architecture that I could apply anywhere.
Growing up in Niger, my parents always took us to a village for a month every summer. I always noticed these clay jars at the entrance of a home. They would be in the shade and there would be water inside them. The water from the jars felt as if it had come out of the fridge because the porous nature of the clay cooled and purified the water in the jar, acting as a natural filter.
My first project, Niamey 2000, was a series of homes for low-income families that seeks to balance [population] density with a need for privacy. It led to this intimate exploration of what a home means within a specific context, the desire for privacy but also to have your home feel like an open space that anybody can come to visit. Most of the buildings in Niamey 2000 look orange because in Niger, the soil is orange, and I use earth as a primary material because it is 115 degrees Fahrenheit (46 degrees Celsius). Using concrete is absurd in these conditions because concrete is a conductive material that imprisons heat. I use earth because it drops indoor temperatures by 15 to 20 degrees. This is why it is a local and historically used material.
One of your latest projects is the Rolex Pavilion, which is being exhibited at the Venice Architecture Biennale. How did you come up with its design?
I was asked to create a pavilion that was sustainable in the classic manner in which we think about sustainability, meaning energy consumption and using certain materials. I told them I was really interested in sustainability but that it has to go beyond that. What are we sustaining? We are sustaining people, economies, cultures, skills and expertise in a globalized world. For the pavilion, I delved into the narrative of Venice as a place for incredible craftsmanship. I went to the workshops of glassmakers, woodworkers and various artisans to understand their methods and then designed the pavilion using their skills and locally produced and sourced materials.
What was the inspiration behind the forthcoming Bët-bi museum in Senegal, and what do you wish the building to convey?
I wanted to explore what a museum means for a place like Senegal, and the greater African region, where going to a museum was not necessarily common. This is why the museum is a public placefirst, so people do not necessarily have to go inside the building to enjoy the space. I started by looking at what art meant at specific sites in the country, particularly the Senegambian stone circles consisting of thousands of megalithic structures spread across parts of Senegal and Gambia. Dating to between the 3rd century BCE and 16th century CE, they point to an ancient, organized society that flourished at the time. I began thinking about how the artifacts we see as art now reflect the height of human ingenuity and creation and have always been considered as divine.
This triggered the idea of designing a museum with the galleries underground. I made my own megaliths in the form of a triangle instead of circle to refer to the triangular relationship between the living, the constellations and the dead. The structure has been made using laterite soil, which is high in iron and aluminum, which gives it a red color.
Above ground, there is a collection of pavilions where people can gather. It is connected by a ramp that seduces visitors to going underground to the galleries as if they were on a journey. When they come back up, they can continue socializing with others.
In our current global climate, what are the ways architecture can make a positive impact to connect people locally and globally?
I hope that architecture can move in a more productive and responsible direction, particularly regarding our environment. We are facing massive challenges from rapid urbanization to spatial justice to affordability; all these are problems that architecture is uniquely positioned to address.
You may also be interested in...

Conversation With Karim Wasfi, Chief Conductor of Iraqi Orchestra
Arts
Through his leadership of the Iraqi National Symphony Orchestra, cellist-turned-conductor Karim Wasfi has broadened the range of musical compositions that audiences hear..jpg?cx=0.36&cy=0.38&cw=480&ch=360)
From Shimla to Chittagong: How a Fish Dish Helped Me Remember
Food
A writer prepares cookbook author-restaurateur Asma Khan’s recipe for Shimla Mirch Machli in her London kitchen—and is transported to the places of her grandparents’ birth.
Sisters Behind HUR Jewelry Aim To Honor Pakistani Traditions
Arts
Culture
What began with a handmade pair of earrings exchanged between sisters in 2017 has evolved into a jewelry brand with pieces worn in more than 50 countries.